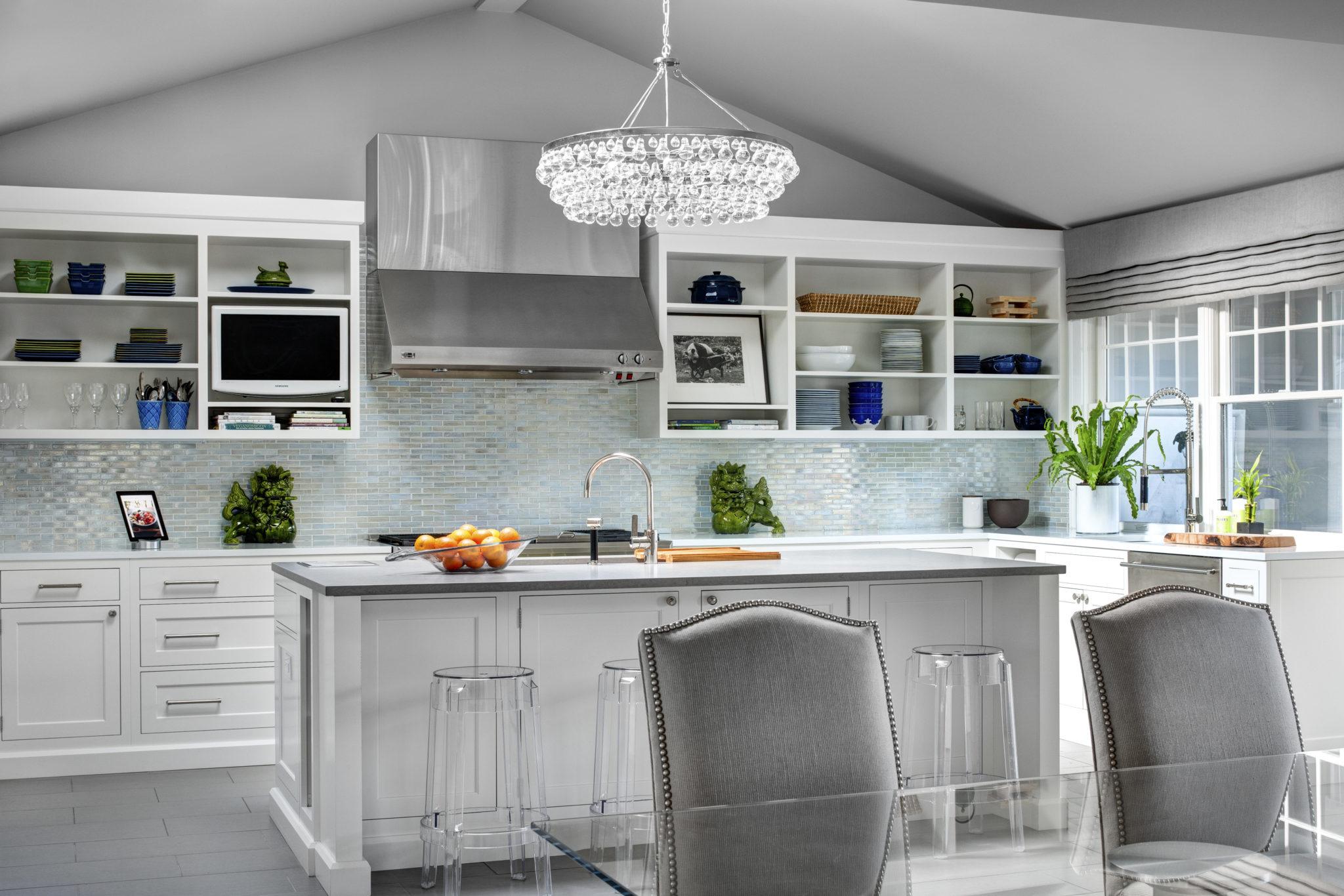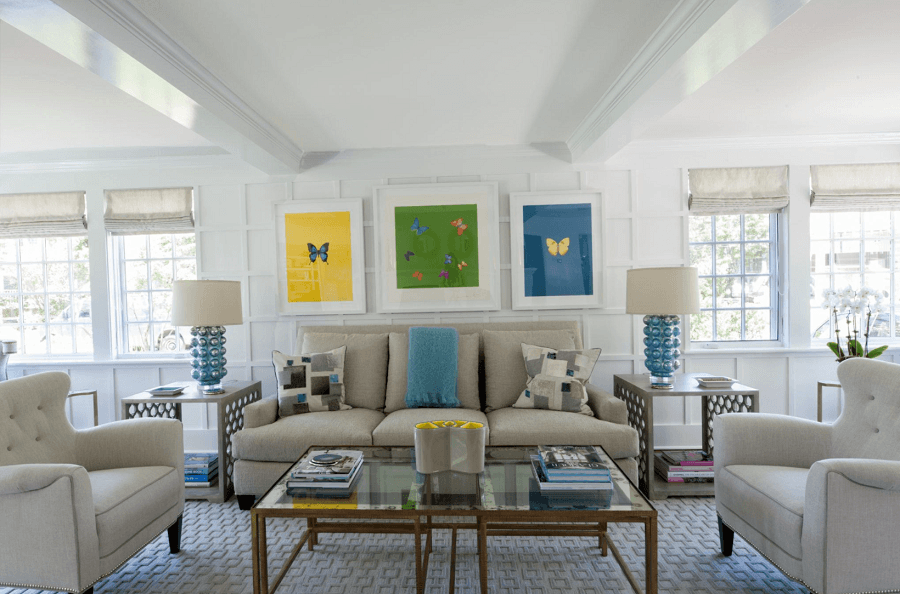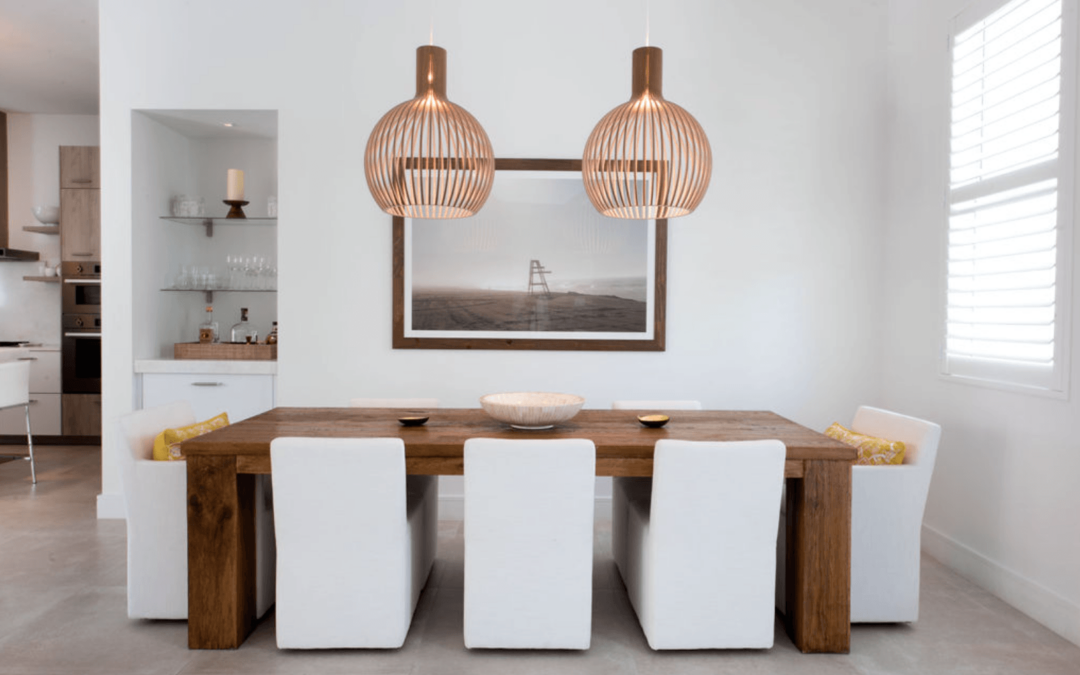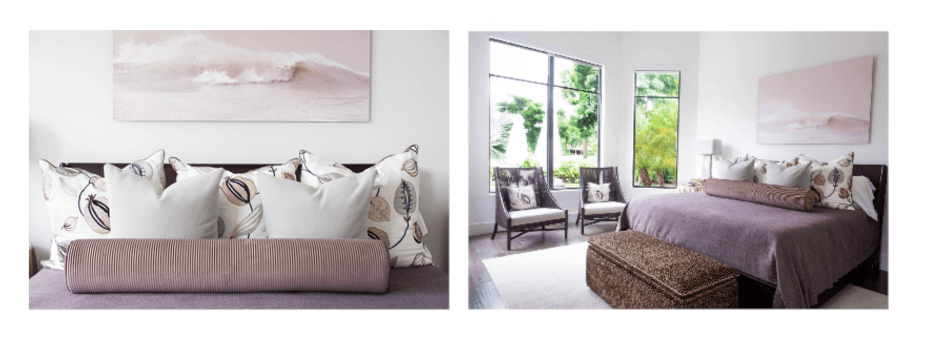This house was taken from1960 mishmash with low ceilings, closed off floor plan and outdated finishes, to a bright beach cottage with open floor plan, walls of windows, unique light fixtures, lots of art and eclectic touches – my signature style.
The objective was to reflect a beach lifestyle but without all the typical beach décor trappings – to create a space that is both casual and sophisticated.
During the renovation walls were taken down, ceilings raised, windows added to bring extra light and spaces reassigned and given new functions. Completely open floor plan is perfect for both entertaining and every day family living.
Foyer
The front door used to open straight into a closet – not a great first impression! We relocated the closet and enlarged the space to create a proper foyer.
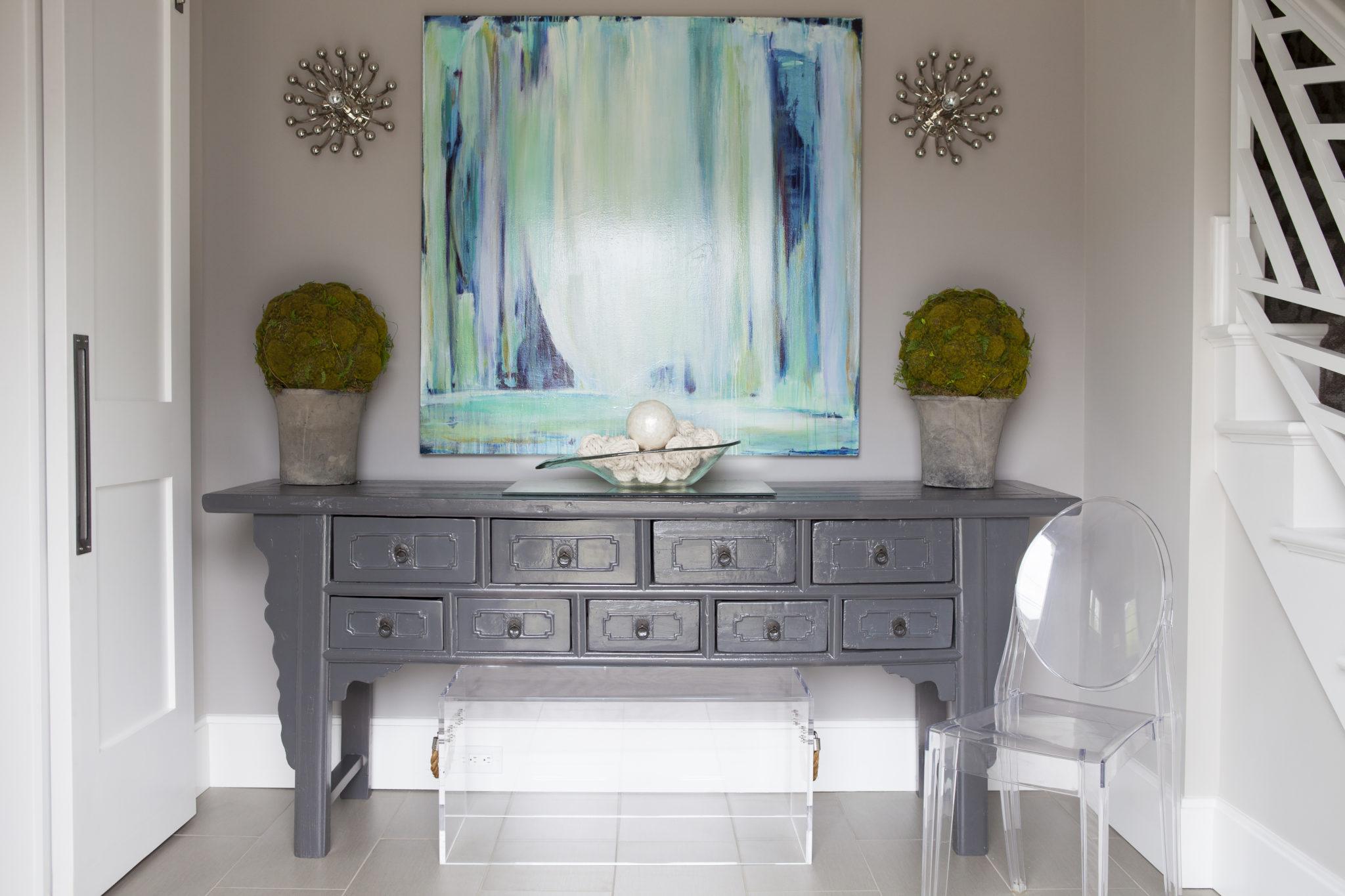
Master Bath
Master bath was stuck in 1980’s Santa Fe, and we had a vision of a modern and serene sanctuary.Heated porcelain floor tile resembles driftwood. Modern soaking tub, custom white vanityand an oversize shower are upstaged by a unique chandelier – the original inspiration for this bathroom’s design.
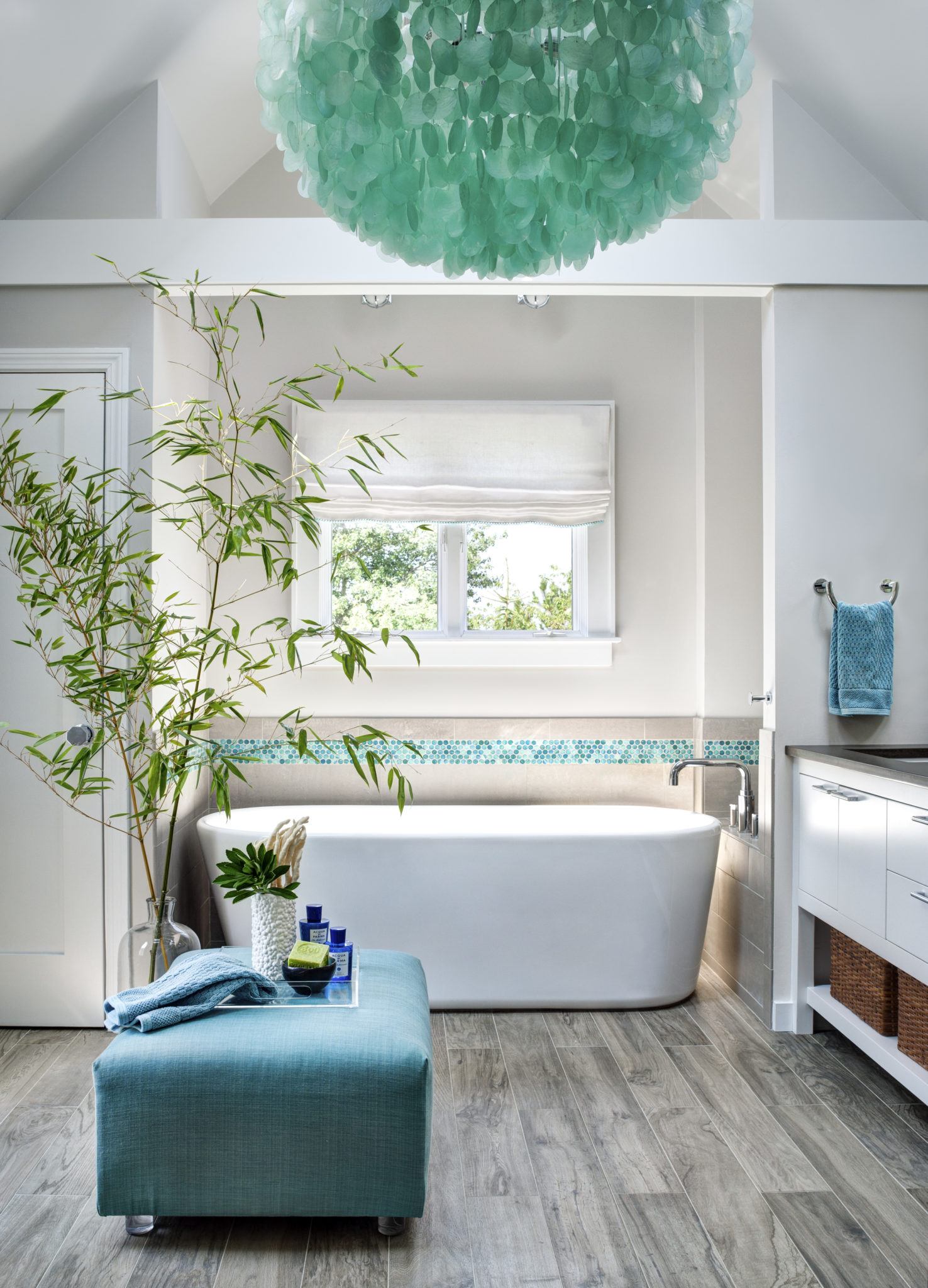
Kitchen
The original kitchen was tiny, dark, contained a powder room and laundry, and was located right next to the formal living room. We relocated it to the most sunny part of the house (also adjacent to the garage) and created a mudroom. The new kitchen is any cook’s dream with 45” Kallista prep sink, Dornbracht faucets, and glass backsplash.
